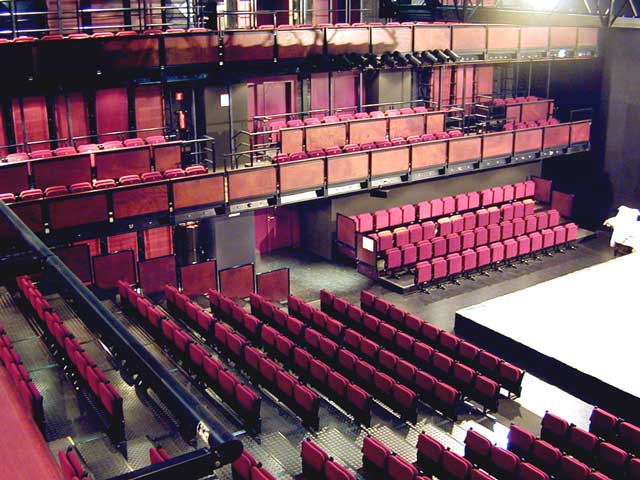TEATRE NACIONAL DE CATALUNYA (TNC)
Ibáñez / Bantjes Theatre Consultants:
For the main stage and general building project, we were responsible for the updated design brief, a revision of theatrical installations and consulting during construction.
Principal architect
Ricardo Bofill
Associate architects TALLER DE ARQUITECTURA
Scenic engineers Lecoq and Lecompte
Acoustic engineers Xu and Higini Arau
Structural engineers Moya and Associates
Electrical and mechanical engineers JG Asociados
Total project cost $62,250,000 (Approximate 1997 $Cdn)
Generalitat de Catalunya, (Provincial Government) Department of Culture
Plaça de
les Arts, 1, 08013 Barcelona
http://www.tnc.es/
Inauguration: 11/09/1997


SALA PETITA, TNC second stage.
This is very much our theatre: Dino Ibáñez and Michael Bantjes.
Ibáñez
/ Bantjes
Theatre Consultants were responsible for the design brief and preliminary
design, for the final design and for the supervision of construction
of the theatre, its decor, and all its systems.
Architect: Ricardo Bofill. Acoustic engineer Arau, structural engineers Moya & Associates.
Government of Catalonia. Barcelona.
The seating is flexible, the main seating risers are retractable, and the side ones are moveable, so the whole main floor can be cleared. The balcony seats go around four sides of the theatre, but can be removed, along with the handrails.
As well as being a flexible space, we were concerned that it also have spirit. We used a great deal of care determining the proportions. The selection of simple, practical and harmonious finishing materials helped to create a performance space that has been recognized as one of the most inspiring in Barcelona.

The Sala Petita is situated under the lobby of the main theatre. Dino and myself were given pretty well free reign within the cement void that had been created. We made a few modifications, most notabley enlarging and deepening the pit. This has proved useful for many productions. The grid is a bit of a compromise, tucked up in sections between the huge reinforced concrete beams that hold up the lobby. It is designed to serve double duty as an acoustic diffuser.

Description: Central
court, 2 balcony levels, retractible main seating riser at one end.
Seating: 500
Scenic space: Width 14m (36ft), maximum length 21m (69ft)
Trap room:160m2 (1600ft2), height 2,2m (7ft)
Seating risers: Retractible 14m (36ft)10 row riser and folding seating
system, 9 Modular retractable 4m (13ft) 2 row seating platforms.
Grid: Height 8m (26ft), 14mX21m (46ftX69ft) opening grid sections, 100mm
(4") rectangular steel spaced 100mm (4").
Fly system: 30 two-speed chain motor point hoists, load capacity 250kg
(550 lb), 20 manual linesets
Digital dimmers: 532 dimmers; 2,5Kw, 5Kw and for flourescents
DMX 512
Audio: Complete audio reproduction and reinforcement system
Intercom: Theatre intercom, wireless and PA system
Video: Cameras and monitors, broadcast audio and video feeds