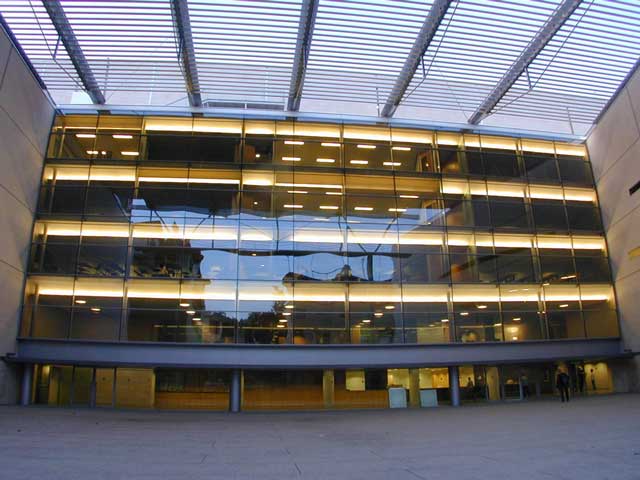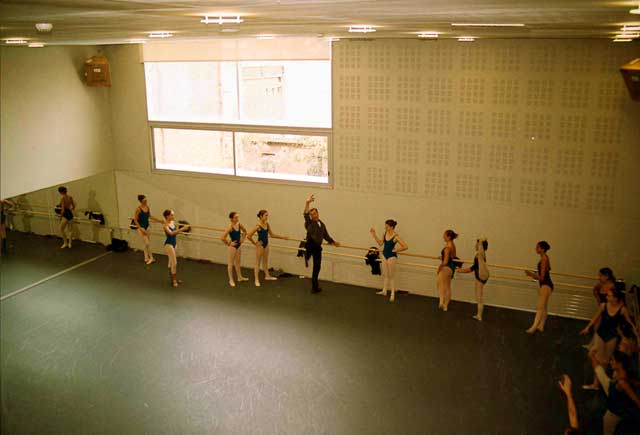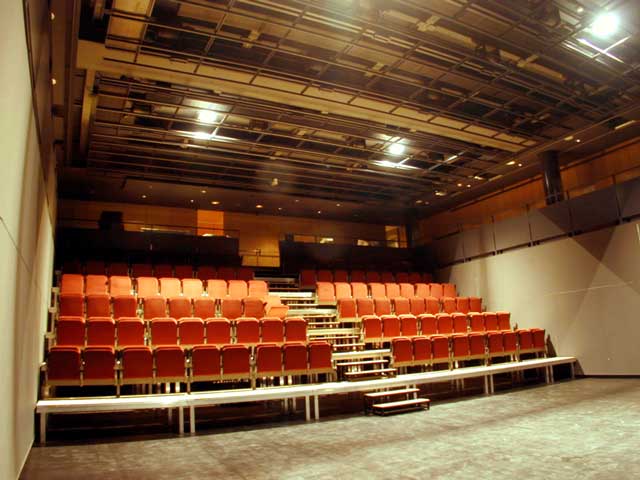THE NEW INSTITUTE OF THEATRE AND DANCE OF BARCELONA
Theatre consultants Ibáñez / Bantjes and Associates
Consulting for the final project design. Final project of theatrical equipment. Supervision of construction and theatrical installations.
Funding Authority:
Diputació of Barcelona
Principal architects: Ramón Sanabria and Lluís Comeron
Associate architects: SAM and Lídia Planas
Acoustic engineer Higini Arau
Electrical and mechanical engineering by Pedro V. Ibáñez
Structural engineer Robert Brufau
Cost: $35,000,000
(Approximate year 2000 $Cdn)
Plaça Margarida
Xirgu, 08004 Barcelona, Spain
http://www.institutdelteatre.org/
Inauguration: 30/10/2000


Seating: 324
Size of stage: Width 20m (65ft), between galleries 16.4m (54ft)
Front to back 12m (39ft)
Proscenium opening: Width 12m (39ft), height 7m (23ft)
Loading access: Freight elevator
2 front of house lighting bridges
Grid: Height 17 m (55ft), underhung counterweight grid:19.3 m (63ft)
Trapped stage area: 12m (39ft) X 12m (39ft), height 3m (10ft)
Orchestra pit: 25m2 (250 ft2), covered with portable platforms.
Fly system: 39 counterweight linesets, 9 two-speed motorized linesets, 18 two-speed chain motor point hoists.

12m (39ft) X 12m (39ft), ceiling: 5m (16ft)
Floors: 20 with foam subfloor, flexible membrane and vinyl surface
2 with floating hardwood for flamenco
Speakers: Self amplified
Mobile audio control: Mixer, CD and cassette
Mobile video control: VCR and monitor
Interconnection: Intercom and video connections to building systems

Seating: 150
Scenic space: Width 11m (36ft) Length 14m (46ft)
Motorized grid: Height from 1m (3ft) to 5,7m (18ft)
Trap room: 11m (36ft) by 14m (46ft), Height 3,2m (10ft)
Floor and seating risers: Modular platforms

Photo: STUDIO THEATRE
Our work included the following spaces within the Institute of Theatre: (Not illustrated)
8 ACTING AND DIRECTING
CLASSROOMS
Seating: 40 stacking upholstered armchairs on portable risers.
Widths between 7m (23ft) and 9m (29ft)
Front to back between 9m (29ft) and 14m (46ft)
Ceiling grids: height 4.7m (15ft), 2” steel tube, every 1.2m (4ft).
PRESENTATION CLASSROOM
Seating: 72 stacking upholstered armchairs on portable risers.
Width 11,5m (38ft)
Front to back 25m (82ft)
Ceiling grid: Height 4.7m (15ft), 2” steel tube, every 1.2m (4ft).
SOUND STAGE
Width: 11,5m (38ft)
Front to back: 14,5m (47ft)
Grid: Height 4,9m (16ft), 2” steel tube, every 1.2m (4ft).